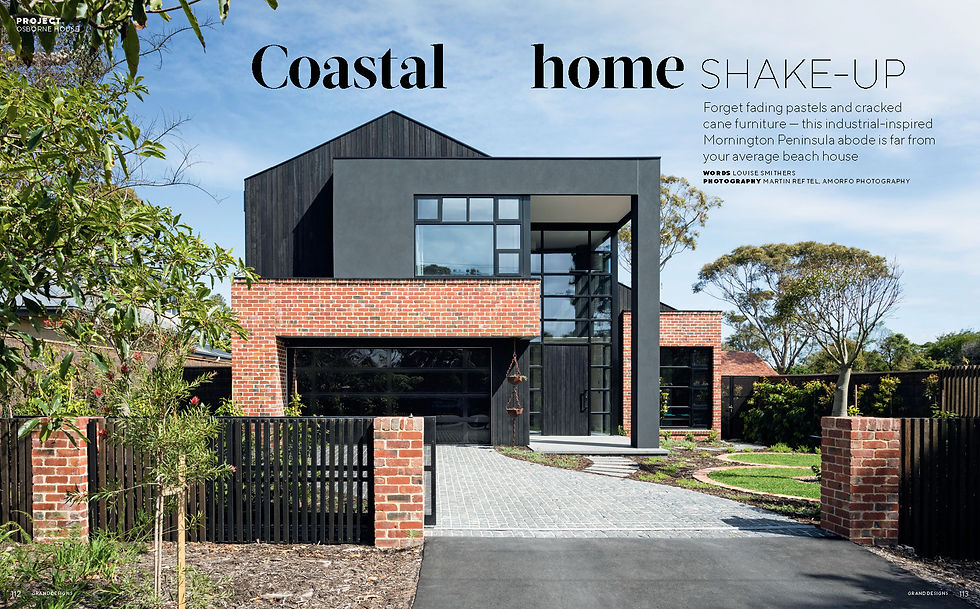Grand Designs Australia Magazine - Osborne Project
- Little Brick Studio

- May 15, 2020
- 3 min read
We are thrilled to share that our Osborne Project in Mt Martha, is featured in the latest Grand Designs Magazine! In Newsagents now, or you can subscribe to Grand Designs here if you would like your very own hard copy. Read on for the article.


Coastal Home Shake Up
Forget fading pastels and cracked cane furniture — this industrial-inspired Mornington Peninsula abode is far from your average beach house
WORDS LOUISE SMITHERS
PHOTOGRAPHY MARTIN REFTEL, AMORFO PHOTOGRAPHY
DETAILS HOUSE Osborne House LOCATION Mount Martha, Victoria DATE COMMENCED October 2017 DATE COMPLETED September 2018 INITIAL BUDGET $1,100,000 FINAL COST $1,100,000

Coming to rest on a recently subdivided vacant block in Mount Martha is Osborne House, a four-bedroom, two-storey home that’s enveloped in brick and charred timber cladding.
Working as a real estate agent and surrounded by other people’s beautiful homes, the client decided he needed one of his own. The short and concise brief he handed to Mornington-based Little Brick Studio detailed an industrial-style show home with an emphasis on entertaining. The open brief gave lead designer Ben Mulholland creative licence to evolve the project as site constraints unfolded.
Large and bold, the design solution first had to secure town planning approval before construction work began. Vegetated streetscapes extend a calm coastal vibe to the area, where older holiday cottages mingle with larger family homes. “This design is bold and progressive for a traditional coastal holiday area, so it was important that we allowed the design to be somewhat sympathetic to the area while retaining the client’s industrial-style requirements,” says Ben, director of Little Brick Studio.
Edgy Brooklyn and Chicago lofts and industrial-style hotels provided an inspired starting point for the design aesthetic. The proliferation of raw materials found within these establishments was too tempting to resist recreating in an Australian setting.
Osborne House uses exposed elements to express industrial “rawness”, such as the structural beams and rafters. Roughly mortared brickwork and other partially unfinished materials succeed in radiating strength.

The work of Frank Lloyd Wright was instrumental in the genesis of this project,
particularly his philosophy of compression and release, where a smaller room or foyer leads directly to a much larger room. “The design was centred around the void spaces inside, and the sense of compression and release they yield when combined with the lower ceilings,” outlines Ben. “The large double-height entry is striking as you approach the house, which then follows through to a sense of compression in the hall space and release as you enter the double-storey living area.”
Like a giant hug, the sunken living room has a lowered ceiling height to keep occupants snug. Moving from the sunken lounge to the open-plan meals and kitchen area (with butler’s pantry and laundry), ceiling heights soar and natural light streams in through walls of glass. On the topic of glass, it’s worth noting the home optimises passive energy principles by implementing well-designed and -located windows. These double-glazed and argon-fi lled treasures dispense passive solar heating and ventilation while at the same time capturing views and natural light.

“The internal brick walls, constructed with local recycled materials for a low-embodied energy, combined with the concrete flooring, create thermal mass elements throughout the building, with hydronic heating installed to cope with any weather extremes,” adds Amy Hart, director at Little Brick Studio.
Ample space for slumber is available in two master suites (with walk-in robes and ensuites) and two additional bedrooms. A separate rumpus area, study and triple-car garage leave plenty of room for parties, play and parking.
While there were no major detours from the original plans, there were a few last-minute additions that proved to be most intriguing. One takes place within a brick arch in the kitchen. The spontaneous wine cellar sits next to the staircase and benefi ts from a glass front and heritage magnetism.
Challenging the cookie-cutter coastal home stereotypes in a raw and dignifi ed manner, Osborne House leaves a strong imprint on Mt Martha and on our imaginations.





Comments